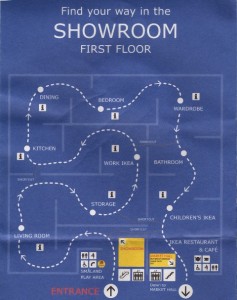 Before reading about designing a building, be aware that you can call our office for help at any time (1-800-265-9999). Talking to an experienced designer/builder will help to quickly answer your questions. At the same time, if the building designer knows what you want from your new building, that knowledge will simplify the conversation. This page contains a series of thoughts that can help you recognize what you want in your building.
Before reading about designing a building, be aware that you can call our office for help at any time (1-800-265-9999). Talking to an experienced designer/builder will help to quickly answer your questions. At the same time, if the building designer knows what you want from your new building, that knowledge will simplify the conversation. This page contains a series of thoughts that can help you recognize what you want in your building.
Building design includes all aspects of the building. Most people start with curb appeal, and there is no denying the importance of how you present yourself to the world, but foremost the building must serve a purpose. It is that purpose that we want you to focus your attention on as we begin the design process.
Step 1 is Layout.
 Before a floor plan can be laid out, choices need to be made. The ergonomics of your business needs to be considered and the relative importance weighed; Who needs to be close to whom? Who needs to be separated from whom? How much space is required for each process? What are the hard fast requirements, and what are the bells and whistles? Building layout is far more than Pete wants to be near the washroom, Dave wants to be near the large printer, or Bertha wants to be near the cafeteria. Estimating the desired communication patterns in your building plays a significant role in identifying the most effective building layout for your use. Other layout issues include features like windows, corner offices, reception and flow of people and product. Local laws such as accessibility and fire regulations need to be addressed. Finally, accommodating environmental issues such as conversation noise and muddy boots need to be considered. What are the “MUDDY BOOT” conflicts your building will want to avoid?
Before a floor plan can be laid out, choices need to be made. The ergonomics of your business needs to be considered and the relative importance weighed; Who needs to be close to whom? Who needs to be separated from whom? How much space is required for each process? What are the hard fast requirements, and what are the bells and whistles? Building layout is far more than Pete wants to be near the washroom, Dave wants to be near the large printer, or Bertha wants to be near the cafeteria. Estimating the desired communication patterns in your building plays a significant role in identifying the most effective building layout for your use. Other layout issues include features like windows, corner offices, reception and flow of people and product. Local laws such as accessibility and fire regulations need to be addressed. Finally, accommodating environmental issues such as conversation noise and muddy boots need to be considered. What are the “MUDDY BOOT” conflicts your building will want to avoid?
Sometimes a “best” building layout requires people to walk further such as walking through an Ikea store where the single long hall forces customers to walk through every department. For similar reasons, grocery stores intentionally put milk at the back of the store to forces customers to walk past other items. Sometimes fewer steps to minimize travel time are best such as minimizing the number of steps between a doctor’s office and the examination rooms. Determining best layout requires an understanding of the function of your building. While we know about designing buildings, we don’t know as much about your building needs without input from you.
Designing your new building starts with making lists of requirements, priorities and wishes. We have created some introductory forms to help you create your lists. You can talk to a person in our office any time you like. If you would like to use our forms to begin your building design
