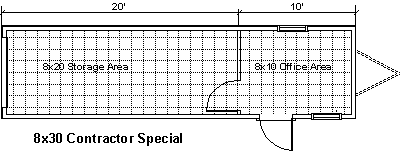Turkstra offers office trailers in 10 standard sizes. Standard window size is 32 x 42, and the standard door size is 34 x 80. The electrical system includes a 32 circuit 100 amp electrical panel, electric heat, fluorescent lighting, and receptacles. It is prepped for air conditioning, and is inspected and approved by the Ontario Electrical Safety Authority. The interior finish includes 1/8 vinyl floor tile and oak paneled walls. Small and medium sized trailers have drywall ceilings, and large trailers have suspended ceilings. The exterior consists of a 060 PVC membrane on the roof and 30-gauge Messa steel siding on the exterior walls.
We have manufactured office trailers for several prominent Ontario office trailer rental companies. We also carry supplementary products for our trailers such as demountable partitioning, stairs, landings, decks, ramps, levelling stands, skirting, and office furniture.
If our standard trailers do not meet you specific needs, we can custom design an office trailer for you. We have incorporated central air conditioning, propane and natural gas furnaces, shelving, lab environments, and numerous interior finishes to meet clients’ requirements.
If you require something more permanent, check out our Modular Buildings, which can also be customized to your requirements.
Small Office Trailers



Small office trailers are generally considered a single room office. They are used for small lunch rooms and remote field offices. An 8×16 provides adequate lunch room space for up to 6 seats, and a 10×20 can accommodate up to 12 person lunch room.
Two desk/workstations can be squeezed into an 8×16, but that leaves little space for other “stuff” that ends up in a remote office. Two areas can easily be fit into a 10×20, but a 10×24 or even a medium-size office trailer provides a more comfortable working environment for 2 work areas.
The choice between an 8 foot wide trailer and a 10 foot wide one is decided based on the trade-off between relocatability and functional space. A 10 foot wide trailer allows a vastly more convenient layout, but it requires a permit to be driven on Ontario roads.
Medium Office Trailers


Medium size office trailers are large enough to partition off a separate area, providing a private office from the common area. All medium sized office trailers are manufactured such that TMB’s demountable partitions can be installed at strategic locations in the trailer.
Lunch Rooms: When left wide open for a lunch room, a 10×32 provides adequate space to seat 18 people and a 12×32 can seat 24 people. When a 12×32 trailer is partitioned for a private office, the remaining 12ft by 22ft floor area provides adequate space to seat 16 people.
Large Office Trailers




Large office trailers are large enough to partition off multiple areas, providing private offices, or multiple common areas. All large office trailers are manufactured such that TMB’s demountable partitions can be installed at strategic locations in the trailer.
Lunch Rooms: When left wide open for a lunch rooms, a 10×40 can seat up to 22 people, a 12×52 can seat up to 36 people, and a 12×60 can handle about 48 people. If the trailer has partitioned off offices, the following chart provides suggested seating capacities:
The choice between 10 foot wide and 12 foot wide is generally determine by the job site. Some sites, such as the side of a road, are limited in width. Both widths of trailer are considered “Over Width” by the Ministry of Transportation and require a permit to be driven on Ontario roads.
| Wide open trailer | Office at 1 end | Office as both ends | ||||
|---|---|---|---|---|---|---|
| Comfy Seating |
Tight Seating |
Comfy Seating |
Tight Seating |
Comfy Seating |
Tight Seating |
|
| 10×40 | 24 | 32 | 18 | 24 | 6 | 8 |
| 12×40 | 32 | 40 | 24 | 30 | 8 | 10 |
| 12×52 | 40 | 50 | 32 | 40 | 24 | 30 |
| 12×60 | 48 | 60 | 40 | 50 | 32 | 40 |
Contractor Trailers


The 8×30 Contractor office trailer was designed so that the small contractor who currently rents office trailers can have one of their own. This trailer has storage space for tools and work in progress, but can still be moved around with a small truck.
FEATURES:
- Roll-up steel rear door
- Galvanized steel interior storage area
- Tandem 3500lb axles to accommodate storage area
- 30 ga. Messa S-lock siding
- 40 mil PVC roof membrane
- Heated Office area
OPTIONS:
- Paneled interior meeting area
- Self-contained washroom facilities
- Through wall air conditioner
- Custom desk workstation
- Additional windows
- Security Screens
- Security lighting
- Pintle Hook or ball hitch
- Tandem 5200lb axles to accommodate storage area
- Stainless Steel A-Frame Job box
- Self levelling stands
Jumbo Trailer

The 14×74 Jumbo office trailer was designed to fill the void for job sites that require more space than a 12×60 office trailer but without the additional relocation costs associated with a multi-trailer complex.
FEATURES:
- 20×14 Boardroom
- 14×10 Large Office
- Potential for (6) 10×10 offices
- “Rigid” open web truss frame and running gear.
- (4) 5200lb Axle assemblies
- (2) 5000lb screw jacks
- R20 floor & roof and R12 wall insulation
- Glued and screwed walls, floor and Roof for longevity.
- Central HVAC (Central air)
OPTIONS:
- De-mountable partitions
- Pintle Hook or ball hitch
- Self-contained washroom facilities
- Skylights
NOTES:
- Requires a special one day “over size” permit and an escort to drive on Ontario roadways
- Requires a long turning radius and may not be accessible to some job sites
